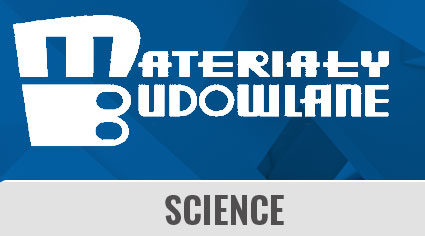(Open Access)
DOI: 10.15199/33.2022.06.02
Piekarczuk Artur. 2022. Cylindrical roofs – overview of typical design solutions. Volume 598. Issue 6. Pages 18-21. Article in PDF file
Accepted for publication: 04.06.2022 r.
Cylindrical roofs were designed more than 100 years ago as temporary structures formilitary use.Along with technical progress, the structure was improved, which is now used in civil engineering and is commonly known as the K-span. The system uses deep corrugated profiles that are usually manufactured and assembled at the construction site. K-span has gained popularity because of its low production cost and easy installation. Despite many years of practice, failures of this type of structure still occur. This is mainly due to the unusual shape of the profile. The design problems of the K-span system have been the subject of many scientific studies and remain valid today.
- Decker J. Chiei C, Quonset Hut:Metal Living for a Modern Age. New York: Princeton Archit. Press; 1 edition (Feb. 1 2006), 2005.
- „Home | Nissen Hut”. https://nissens.co.uk/ (udostępniono maj 25, 2022).
- Piekarczuk A. Nowoczesne zadaszenia łukowe w budownictwie użyteczności publicznej. Mater. Bud. 2016; 1; 6: 216 – 217, doi: 10.15199/33.2016.06.90.
- CybulskiR. Przegląd lekkich, stalowych hal i zadaszeń łukowych. Nowocz. Hale. 2013; 3: 70 – 71.
- Polska Farma Sp. z o.o Develagaro Proste hale łukowe. http://develagro.pl/galeria/ (udostępniono mar. 24, 2017).
- Richman JB.K-span-consulting. http://k-span- -consulting.com (udostępniono mar. 28, 2017).
- The Marshal Group. The Marshal Group. Design/Build Construction Management. http://marshalgroup-af.com/equipment.htm (udostępniono mar. 24, 2017).
- Sino k-span Machinery Manufacturing Co., Ltd.http://sinok.sell.everychina.com/p91037099/showimage. html (udostępnionomaj 23, 2022).
- Kurzawa Z, Rzeszut K, Szumigała M. Stalowe konstrukcje prętowe. Część III. Konstrukcje z łukami, elementy cienkościenne, pokrycia membranowe, belki podsuwnicowe. Poznań, Polska: Politechika Poznańska, 2015.
- „TGHANGARS”. http://www.tgbuildings. com/ (udostępniono maj 30, 2022).
- Wonder Buildings. Manufactured in the USA by American Shelter Technologies”, lgin Illinois USA, 2008.
- Wonder buildings: assembly and specification manual.Wonder Trussless Building, Inc., 1958.
- Shutterstock Hale łukowe. Samonośne hale łukowe szybkiego montażu – muratorplus. pl. https://www.muratorplus.pl/technika/konstrukcje/ hale-lukowe-samonosne-hale-lukowe- szybkiego-montazu-aa-gzZE-XLJh-jkLf. html (udostępniono 01, 2022).
- PN-EN 1993-1-3: 2008. Eurokod 3 – Projektowanie konstrukcji stalowych – Część 1-3: Reguły ogólne – Reguły uzupełniające dla konstrukcji z kształtowników i blach profilowanych na zimno. 2008.
- Biegus A, Kowal A. Collapse of halls made from cold-formed steel sheets. Eng. Fail. Anal. 2013; 31: 189 – 194, https://doi.10.1016/j. engfailanal.2012.12.009.
- PN-EN 1993-1-6:2009. Eurokod 3 – Projektowanie konstrukcji stalowych – Część 1-6: Wytrzymałość i stateczność konstrukcji powłokowych. 2009.
- Walentyński R, Cybulski R, Kozieł KJ. Achilles’ heel of the ABM 120 double corrugated profiles. New Trends in Statics and Dynamics of Buildings, Slovakia University of Technology in Bratislava. 2011: 25 – 28.
- Piekarczuk A. Doświadczalne i obliczeniowe metody oceny łukowych przekryć z blach podwójnie giętych.Warszawa. Instytut Techniki Budowlanej, 2018.
dr hab. inż. Artur Piekarczuk, prof. ITB, Instytut Techniki Budowlanej
ORCID: 0000-0003-0988-4511
dr hab. inż. Artur Piekarczuk, prof. ITB, Instytut Techniki Budowlanej ORCID: 0000-0003-0988-4511
