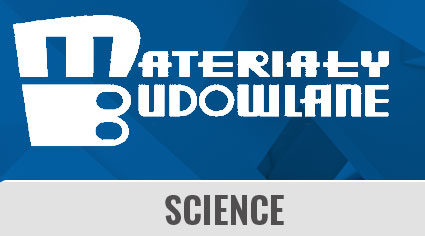(in Polish)
J. Abramczyk
Volume 540; Issue 8
Pages 3-5
Accepted for publication: 12.07.2017 r.
The paper presents an innovative method of geometrical shaping of free form buildings characterized by shell roofs made up of nominally flat steel sheets folded in one direction and elastically transformed into shell shapes as well as plane-walled oblique elevations of glass plates. A usage of the method in searching for attractive architectural free forms is also proposed. In addition, some chosen geometrical and mechanical properties of the shell sheets really specific for the considered transformations are described. The analyses performed on the basis of experimental and numerical tests enable to propose initial geometrical and numerical models. These models constitute a ground for elaborating mechanical model of the transformed shell sheet. The analyses carried out are the initial step in creating uniform and accurate method for geometrical and structural shaping such complete free forms and their structures.
Keywords: free form, consistent architectural form, corrugated roof shell, computational model.
Keywords: free form, consistent architectural form, corrugated roof shell, computational model.
- Abramczyk Jacek. 2016. „Integrated complex shell structures made up of effectively transformed flat folded sheets”. Structures and Architecture, Beyond their limits, Proc. III Intern. Conf. on Structures and Architecture. Portugal. CRC Press: 297 – 298.
- Abramczyk Jacek. 2016. „Shaping Innovative Forms of Buildings Roofed with Corrugated Hyperbolic Paraboloid Sheeting”. Procedia Engineering: 60 – 66.
- Abramczyk Jacek. 2017. „Building Structures Roofed with Multi-Segment Corrugated Hyperbolic Paraboloid Steel Shells”. Monograph. Politechnika Rzeszowska. Oficyna Wydawnicza Politechniki Rzeszowskiej.
- Bathe Klaus-Jürgen. 1996. Finite Element Procedures. Prentice Hall. Englewood Cliffs N. J.
- Dźwierzyńska Jolanta, Jacek Abramczyk. 2015. Engineering Descriptive Geometry. Rzeszów. Oficyna Wydawnicza Politechniki Rzeszowskiej.
- Prokopska Aleksandra. 2002. „Morphology of the Architectural Achievement”. Journal of Transdisciplinary Systems Science: 3 – 113.
- Prokopska Aleksandra, Jacek Abramczyk. 2017. „Building Structures Roofed with Multi-Segment Corrugated Hyperbolic Paraboloid Steel Shells”. ACEE: 1 – 11.
- Reichhart Adam. 2002. „Kształtowanie geometryczne i konstrukcyjne powłok z blach fałdowych”. Rzeszów. Oficyna Wydawnicza Politechniki Rzeszowskiej.
- Reichhart Adam. 1995. „Corrugated Deformed Steel Sheets as Material for Shells”. Lightweight Structures in Civil Engineering Proc. I Intern. Sem. of IASS Polish Chapter. Warszawa. MICRO-PUBLISHER-C-P Jan B. Obrębski.
- Reichhart Adam. 2004. „Principles of designing shells of profiled steel sheets”. Lightweight Structures in Civil Engineering Proc. X Intern. Sem. of IASS Polish Chapter. Warszawa. MICRO-PUBLISHER-C-P Jan B. Obrębski: 200 – 205.
- Wilk Rafał. 2016. „Projekt przekrycia powłokowego z arkuszy blachy trapezowej nad salonem samochodowym”. Praca dyplomowa. Rzeszów. Politechnika Rzeszowska. Promotor JacekAbramczyk .
Jacek Abramczyk, Ph. D. Eng. - Rzeszow University of Technology, Faculty of Civil Engineering, Environmental and Architecture
Jacek Abramczyk, Ph. D. Eng.
Full paper is available at Publisher house SIGMA-NOT Sp. z o.o. webpage
