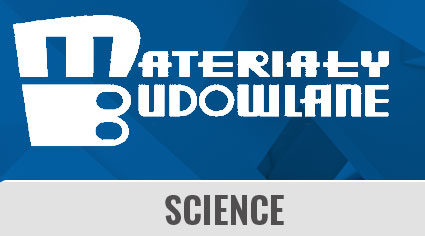(Open Access)
Stachniewicz Robert. 2021. Evaluation of the technical condition of the building and its installation using thermal imaging. Volume 581. Issue 1. Pages 50-52. DOI: 10.15199/33.2021.01.03
Accepted for publication: 15.12.2020 r.
The article presents several examples of the use of thermovision to in order to assess the technical condition of a building and its installation. The author examines the factors, such as the correctness of constructional solutions, execution of thermomodernization treatments and the way of using apartments. The analyzed buildings were built in traditional, wooden and industrialized technology. It has been shown that thermovision is a quick method for assessing the technical condition of building elements and for assessing the internal environment.What is more, thermovision allows you to indicate places of faulty execution of works and the reasons for the occurrence of adverse phenomena in apartment.
- Adamczewski Włodzimierz. 2008. „Badania termograficzne od zewnątrz”. Chłodnictwo i Klimatyzacja (3): 96 – 100.
- Lee Hyun Hwa, Hae Rin Oh, Jae Han Lim, i Seung Yeong Song. 2016. „Evaluation of the Thermal Environment for Condensation andMold Problem Diagnosis Around Built-in Furniture in Korean Apartment Buildings during Summer and Winter”. Energy Procedia 96 (October): 601 – 612. DOI: 10.1016/j.conbuildmat.2016.02.026.
- Nowak Henryk. 2012. „Zastosowanie badań termowizyjnych w budownictwie”. Oficyna Wydawnicza Politechniki Wrocławskiej.
- Pihelo Peep, Targo Kalamees. 2016. „The effect of thermal transmittance of building envelope and material selection of wind barrier on moisture safety of timber frame exterior wall”. Journal of Building Engineering (6). 29 – 38. DOI: 10.1016/j. jobe. 2016.02.002
- PN-EN 13187:2001. Właściwości cieplne budynków – Jakościowa detekcja wad cieplnych w obudowie budynku – Metoda podczerwieni.
- Rozporządzenie Ministra Infrastruktury z 6 listopada 2008 r. w sprawie warunków technicznych, jakim powinny odpowiadać budynki i ich usytuowanie. Dz.U. 2008 r. nr 201, poz. 1238 z późniejszymi zmianami.
- Różycki Kamil, Maciej Mijakowski. 2018. „Specyfika szczelności powietrznej budynku drewnianego”. Materiały Budowlane 545 (1): 60 – 61. DOI: 10.15199/33.2018.01.16
- Sarosiek Wiesław, Beata Sadowska. 2006. „Wilgoć na wewnętrznych powierzchniach przegród zewnętrznych a mikroklimat mieszkań”. Materiały Budowlane (7): 25 – 27.
- Stachniewicz Robert. 2019. „Kontrola sprawności wentylacji przy użyciu termowizji”. Materiały Budowlane 557 (1): 38 – 41. DOI: 10.15199/33.2019.01.06
- Stachniewicz Robert. 2018. „Ocena termomodernizacji budynków mieszkalnych za pomocą termografii”. Materiały Budowlane 556 (12): 37 – 39. DOI: 10.15199/33.2018.12.12.
- Stachniewicz Robert. 2018. „Use of thermography for determining places in danger of the mold growth in residential buildings”. Ekonomia i Środowisko (3): 142 – 156.
- Stachniewicz Robert. 2015. „Using thermography to locate air leakages through the envelope of a building in the summer season”. Measurement Automation Monitoring, vol. 61, (6): 261 – 264.
- Wróbel Alina. 2010. „Termografia w pomiarach inwentaryzacyjnych obiektów budowlanych”. Rozprawy i monografie AGH, zeszyt 209.
dr inż. Robert Stachniewicz, Politechnika Białostocka, Wydział Budownictwa i Nauk o Środowisku
ORCID: 0000-0003-0540-2503
dr inż. Robert Stachniewicz, Politechnika Białostocka, Wydział Budownictwa i Nauk o Środowisku ORCID: 0000-0003-0540-2503
Full paper:
