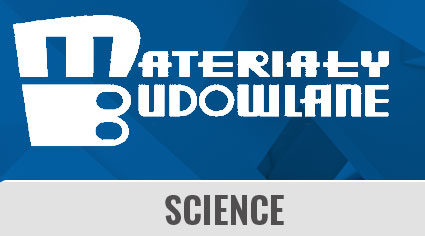(in Polish)
L. Chomacki
Volume 537: Issue 5
Pages 13-15
Accepted for publication: 07.09.2016 r.
The article presents the hall object in which supporting structure and storage functions are provided by shelving. The erected building was deformed and damaged by the vacuum generated after the test run of the smoke extraction fans, with incomplete opening of the intake gates. The structure was not designed for such a load. This caused deformation of longitudinal external and internal walls and shelves to about 43 cm. Was proposed the method of deformed construction repairing with use of expansion elements (roof supports) with appropriate load capacity and location. The rectification process was in stages and required the replacement of several hundred diagonals and several dozen posts. As a result, all damaged components were replaced, the weakened footsteps were reinforced, and the deviation of the rack from the vertical did not exceed 15 mm.
Keywords: damages of buildings, steel structure deformation, structure rectification, warehouse building.
Keywords: damages of buildings, steel structure deformation, structure rectification, warehouse building.
-
[1] Biegus Antoni, Andrzej Kowal. 2011. „Katastrofa łukowej hali o konstrukcji z blach giętych na zimno”. XXV Konferencja naukowo-techniczna Awarie budowlane:765 – 772.
-
[2] Hotała Eugeniusz, Kazimierz Rykaluk, Piotr Hotała. 2011. „Zagrożenie awaryjne stalowej konstrukcji hali wskutek błędów projektowych i wykonawczych”. XXV Konferencja naukowo-techniczna Awarie budowlane: 801 – 808.
-
[3] Runkiewicz Leonard. 2008. „Katastrofy i awarie budowlane – informacje techniczne i wnioski”. Przegląd Budowlany 9: 44 – 49;
-
[4] Runkiewicz Leonard, Kazimierz Konieczny, Leszek Chomacki. 2015. „Wadliwa realizacja – przyczyną awarii żelbetowego stropu galerii handlowej”. Przegląd Budowlany 10: 20 – 23.
-
[5] Słowik Leszek, Leszek Chomacki, Beata Parkasiewicz. 2015. „Oddziaływanie na budynki poziomych odkształceń podłoża górniczego o charakterze ściskania”. Materiały Budowlane (11): 27 – 29. DOI 10.15199/33.2015.11.07.
-
[6] Żółtowski Wojciech, Stanisław Wierzbicki, Paweł Król, Jan Witkowski. 2007. „Błędne założenia projektowe przyczyną awarii konstrukcji hali”. XXIII Konferencja naukowo-techniczna Awarie budowlane: 699 – 706.
mgr inż. Leszek Chomacki, Instytut Techniki Budowlanej, Zakład Konstrukcji Budowlanych i Geotechniki
Leszek Chomacki
Full paper is available at Publisher house SIGMA-NOT Sp. z o.o. webpage
